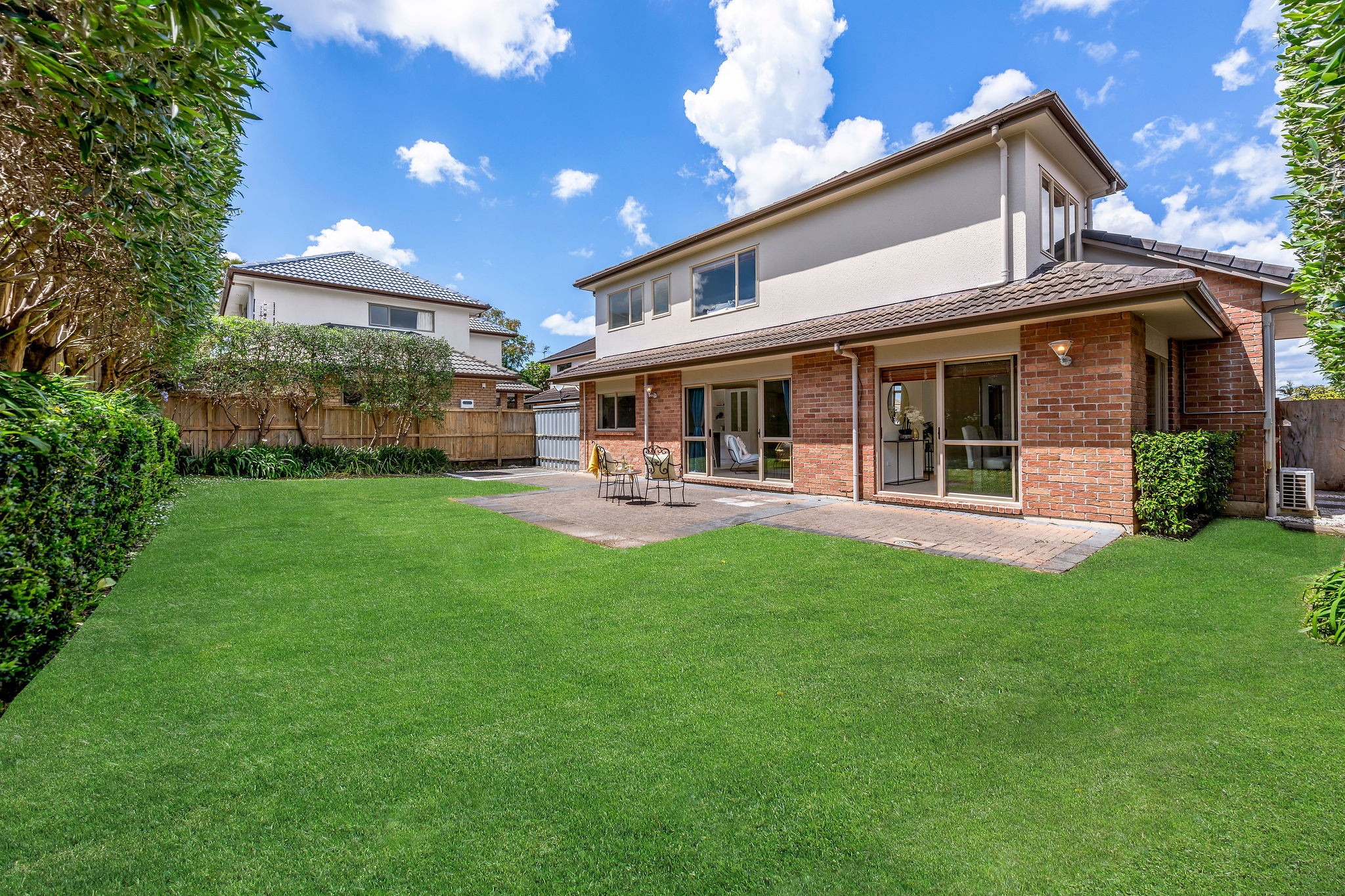Inspection and auction details
- Saturday15November
- Sunday16November
- Auction17November
Auction location: Ray White Howick Office
House for Sale in Dannemora
**AUCTION BROUGHT FORWARD**
- 5 Beds
- 3 Baths
- 2 Cars
Additional Information:
More InfoAuction brought forward to:
4pm, Monday 17 November at Ray White Howick Office (12 Uxbridge Road, Howick)
Step into your future home and feel an immediate sense of warmth, space, and elegance.
A grand formal foyer welcomes you inside, leading to a stunning high-ceiling lounge that sets the stage for cherished family gatherings and quiet evenings alike. The adjoining dining area opens seamlessly to a fully fenced backyard - your private sanctuary for entertaining, relaxing, and watching children or pets play safely outdoors.
At the heart of the home lies a spacious kitchen, beautifully appointed with refreshed cabinetry, a gas cooktop, and a generous benchtop that invites casual conversations and shared meals. Flowing effortlessly from here, the family room connects to a sun-soaked outdoor area - perfect for weekend barbecues and making lasting memories with loved ones.
Designed for comfort and flexibility, this exceptional home offers five bedrooms and three bathrooms. The ground-floor bedroom and bathroom provide an ideal retreat for guests, extended family, or those working from home. Upstairs, four generous bedrooms include a luxurious master suite with a walk-in wardrobe, complemented by a versatile open space for reading, study, or play.
A double garage with internal access, ample off-street parking for a caravan or yacht, two heat pumps for year-round comfort, and two garden sheds for storage complete the picture.
Located in the highly sought-after zones of Botany Downs Secondary College, Somerville Intermediate, and Willowbank School, and just minutes from Botany Town Centre, cafés, restaurants, and transport - this home truly delivers the perfect blend of lifestyle, location, and lasting value.
Call Joe at 021 198 9978 or Anna at 021 025 9563 for more details.
Disclaimer - This property is being marketed by auction and therefore a price guide cannot be provided. The website may have filtered the property into a price bracket for website functionality purposes. All prospective purchasers shall complete their own due diligence, seek legal and expert advice, and satisfy themselves with respect to information supplied during the marketing of this property, including but not limited to: the floor and land sizes, boundary lines, underground services, along with any scheme plans or consents.
- Dining Room
- Family Room
- Living Rooms
- Gas Hot Water
- Heat Pump
- Separate Dining/Kitchen
- Ensuite
- Reticulated Gas Stove
- Very Good Interior Condition
- Internal Access Garage
- Double Garage
- Concrete Tile Roof
- Plaster Exterior
- Very Good Exterior Condition
- Southerly Aspect
- Town Water
- Street Frontage
- Level With Road
See all features
- Curtains
- Burglar Alarm
- Rangehood
- Fixed Floor Coverings
- Light Fittings
- Cooktop Oven
- Extractor Fan
- Drapes
- Wall Oven
- Waste Disposal Unit
- Garden Shed
- Blinds
- Dishwasher
See all chattels
HOW44503
520m² / 0.13 acres
2 garage spaces
1
5
3
Additional Information:
More InfoAgents
- Loading...
- Loading...
Loan Market
Loan Market mortgage brokers aren’t owned by a bank, they work for you. With access to over 20 lenders they’ll work with you to find a competitive loan to suit your needs.
