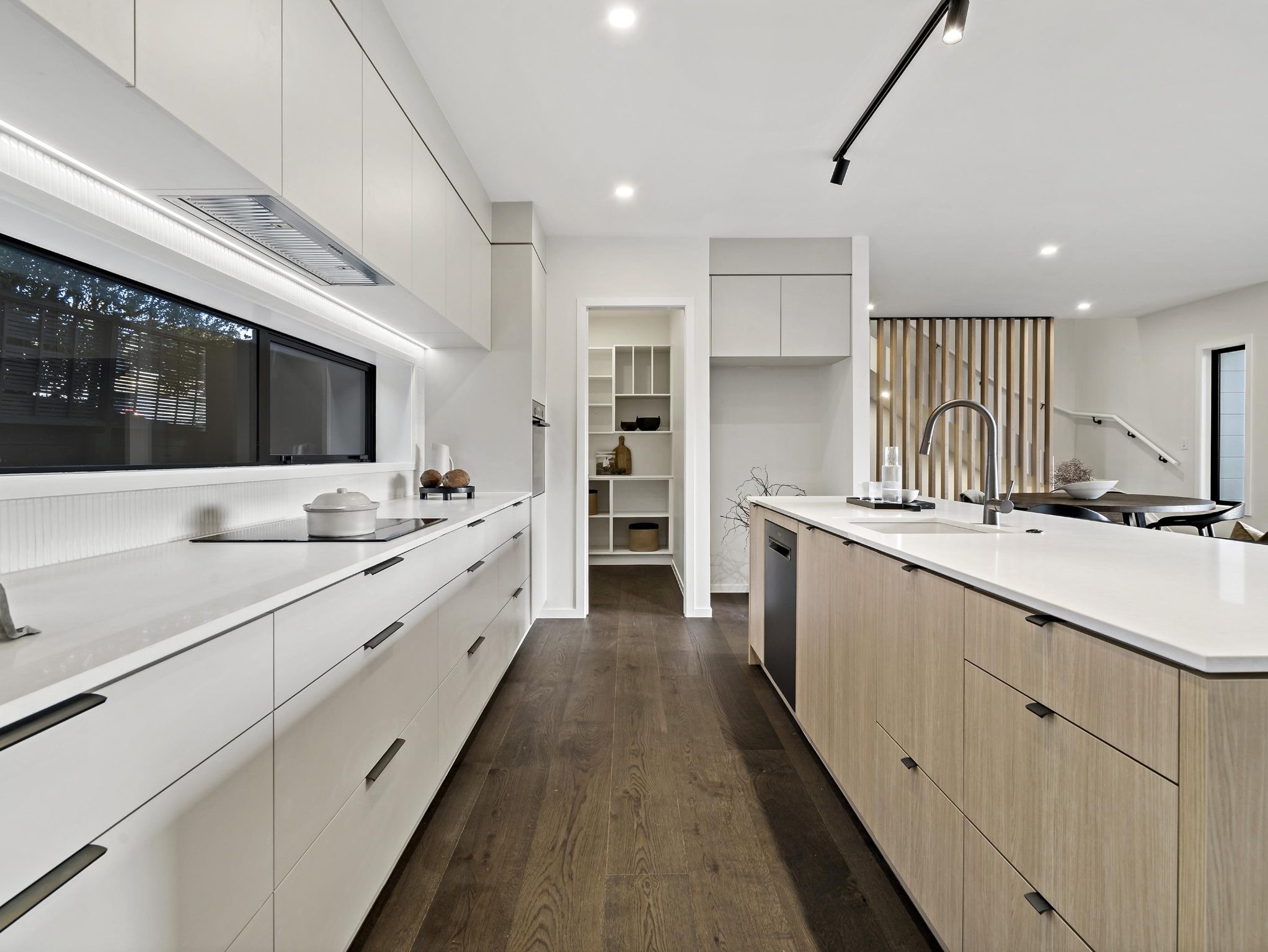Inspection details
- Saturday25October
- Sunday26October
- Saturday1November
- Sunday2November
- +2 more inspections
House for Sale in Howick
Family Living at Its Finest
- 3 Beds
- 2 Baths
- 2 Cars
Tucked quietly away from the bustle, yet just moments from Fencible Drive, these three brand-new, architecturally designed townhouses offer a rare opportunity to enjoy modern, luxurious living in one of Howick's most sought-after pockets. Following the success of David Reid Homes' 2021 development, this collection combines style, sophistication, and practicality for families and professionals alike.
Each home has been meticulously crafted with low-maintenance materials and thoughtfully designed layouts to suit a variety of lifestyles. Step inside and you'll notice the attention to detail - from Euro-chic kitchens and underfloor-heated bathrooms to master suites with private ensuites. With three bedrooms, two bathrooms, and open-plan living, every space has been considered for comfort, flow, and functionality.
The homes feature unique touches to suit your style: choose between light or dark flooring, and brass or gunmetal tapware to match your aesthetic. Decks designed for entertaining allow you to enjoy the outdoors, while Units 2 & 4 even feature private elevators for effortless movement across the three levels.
Families will love the zoning for Owairoa Primary, Howick Intermediate, and Howick College, ensuring excellent education options just moments from home. Beyond that, the neighbourhood fosters a friendly and supportive community, offering a sense of belonging alongside the convenience of nearby cafes, shops, and parks.
Whether you're seeking a stylish lock-up-and-leave lifestyle or a comfortable family home, these townhouses provide the perfect blend of luxury, practicality, and community. Opportunities like this are rare - don't miss your chance to own a David Reid masterpiece in the heart of Howick.
Call Marilyn 021 047 4498 or Ally Phillips 027 343 3828 today to arrange a private viewing.
- Electric Hot Water
- Heat Pump
- Open Plan Kitchen
- Designer Kitchen
- Combined Dining/Kitchen
- Open Plan Dining
- Combined Bathroom/s
- Ensuite
- Separate WC/s
- Combined Lounge/Dining
- Electric Stove
- Excellent Interior Condition
- Double Garage
- Single Garage
- Partially Fenced
- Iron Roof
- Excellent Exterior Condition
- City Views
- City Sewage
- Town Water
- Right of Way Frontage
- Level With Road
- Public Transport Nearby
- Shops Nearby
See all features
- Wall Oven
- Dishwasher
- Garage Door Opener
- Heated Towel Rail
- Extractor Fan
- Light Fittings
- Fixed Floor Coverings
- Rangehood
- Cooktop Oven
See all chattels
PAK30924
150m² / 0.04 acres
2 garage spaces
3
2
All information about the property has been provided to Ray White by third parties. Ray White has not verified the information and does not warrant its accuracy or completeness. Parties should make and rely on their own enquiries in relation to the property.
Documents
Attachments
Complaints Process for Five AM Realty Ltd
Guide Buyer Journey Guide
Guide Buying or Selling Guide
Healthy Homes Standards Key Facts
OIA Information Sheets please read to check you can purchase property under the OIA
OIA Purchaser Acknowledgement Form
Title Plan LT P 597923 CSD
Rental Appraisal 2 Stockade View Lane
Rental Appraisal 4 Stockade View Lane
Rental Appraisal 6 Stockade View Lane
Rental Appraisal 8 Stockade View Lane
CCC Stockade View Lane
CCC Approved Stockade View Lane
1164224 Title Search Copy Lot 1
1164225 Title Search Copy Lot 2
1164226 Title Search Copy Lot 3
1164227 Title Search Copy lot 4
Agreement Sale and Purchase Agreement 8 Stockade View Lane
Agreement Sale and Purchase Agreement 4 Stockade View Lane
Agreement Sale and Purchase Agreement 2 Stockade View Lane
Agents
- Loading...
- Loading...
Loan Market
Loan Market mortgage brokers aren’t owned by a bank, they work for you. With access to over 20 lenders they’ll work with you to find a competitive loan to suit your needs.
