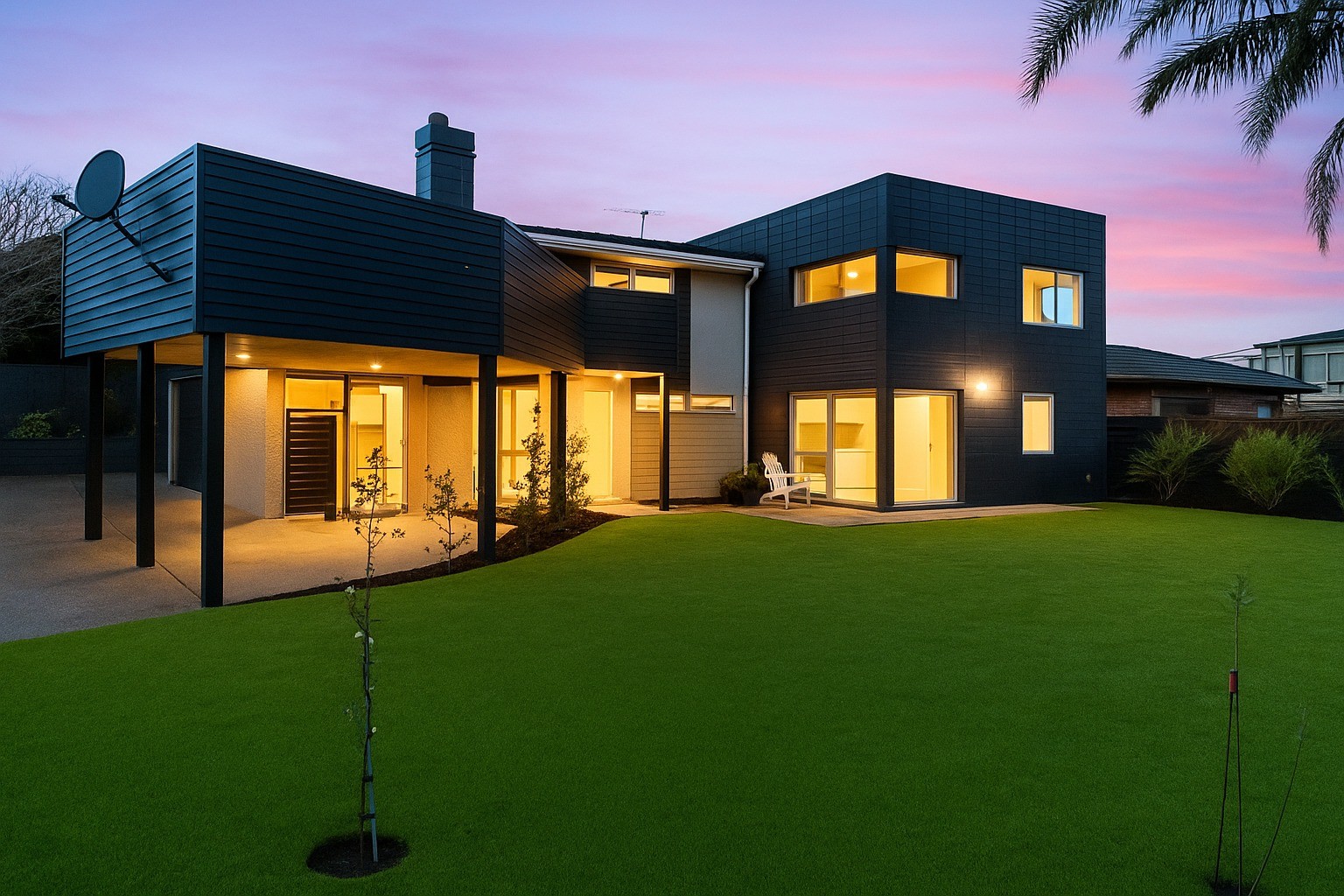Inspection details
- Saturday15November
- Sunday16November
- Saturday22November
- Sunday23November
- Saturday29November
- Sunday30November
- Saturday6December
- Sunday7December
- Saturday13December
- Sunday14December
- Saturday20December
- Sunday21December
- +10 more inspections
- Photos
- Video
- Floorplan
- Description
- Ask a question
- Location
- Next Steps
House for Sale in Howick
Motivated Vendors! Don't Miss out
- 4 Beds
- 3 Baths
- 1 Car
Additional Information:
More InfoFrom the moment you step inside, this solidly built brick, concrete, and weatherboard home greets you with a wonderful sense of space, comfort, and versatility - the perfect recipe for modern family living.
Lovingly maintained, this generous family home features four spacious bedrooms, three bathrooms, two large lounges, a versatile rumpus room, and a garage, all set on a 587 sqm (more or less) section - ideal for families who love to spread out and entertain.
At the rear, you'll find a spacious backyard and a carport perfectly suited for your trailer, caravan, or boat, along with ample off-street parking. The ground floor offers a flexible layout with a rumpus/office (currently used as a bedroom), a full bathroom, a comfortable lounge, separate laundry, double bedroom, internal garage, and a cleverly designed under-stair bar - perfect for showcasing your wine collection.
Upstairs, the super-sized master suite impresses with its own ensuite, private balcony, and ladder access to a rooftop retreat - the perfect spot for soaking up the sun. Two additional bedrooms, a modern kitchen, a full family bathroom, and a light-filled lounge with underfloor heating complete this level. Step out onto the main balcony and take in the sweeping views - an inviting setting for summer BBQs and relaxed gatherings.
All of this is just a short stroll to Howick's vibrant village, where you can enjoy cafés, bars, boutique shops, the local cinema, and the popular Saturday market. With excellent school zones and beautiful nearby beaches, this home delivers the ideal combination of lifestyle, location, and family comfort.
Contact us today to arrange a viewing or come along to our next open home.
- Rumpus Room
- Gas Hot Water
- Heat Pump
- Modern Kitchen
- Combined Dining/Kitchen
- Open Plan Dining
- Ensuite
- Combined Bathroom/s
- Separate Bathroom/s
- Combined Lounge/Dining
- Electric Stove
- Excellent Interior Condition
- Off Street Parking
- Single Garage
- Carport
- Internal Access Garage
- Partially Fenced
- Weatherboard Exterior
- Excellent Exterior Condition
- Northerly Aspect
- Urban Views
- City Sewage
- Town Water
- Right of Way Frontage
- Level With Road
- Public Transport Nearby
- In Street Gas
- Shops Nearby
See all features
- Heated Towel Rail
- Extractor Fan
- Light Fittings
- Central Vac System
- Blinds
- Drapes
- Wall Oven
- Waste Disposal Unit
- Curtains
- Fixed Floor Coverings
- Burglar Alarm
- Garage Door Opener
- Dishwasher
- Rangehood
- Cooktop Oven
See all chattels
DMR31641
1 garage space, 1 carport space and 2 off street parks
4
3
Additional Information:
More InfoAgents
- Loading...
Loan Market
Loan Market mortgage brokers aren’t owned by a bank, they work for you. With access to over 20 lenders they’ll work with you to find a competitive loan to suit your needs.
