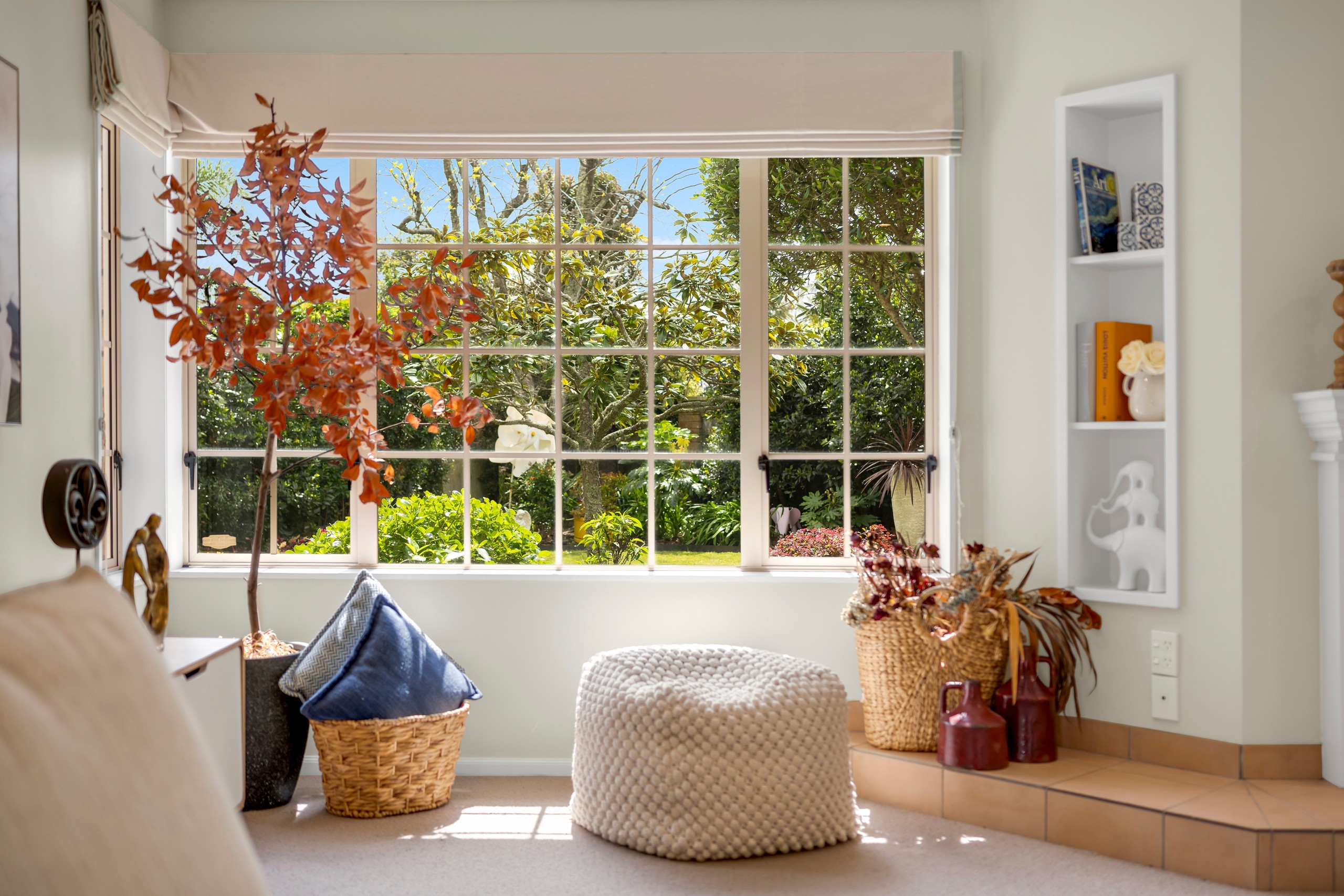Inspection details
- Saturday15November
- Sunday16November
- Photos
- Video
- Description
- Ask a question
- Location
- Next Steps
House for Sale in Shamrock Park
Your Dream Home Within Your Reach
- 4 Beds
- 2 Baths
- 2 Cars
Additional Information:
More InfoHave you ever read Anne of Green Gables?
Do you remember the moment Anne first visited Diana's home - the hush that fell over her, the beauty that made her heart swell, and the warmth that only a truly loved home can hold?
This home feels just like that.
Hidden at the end of prestigious San Jose Rise, this rare single-level residence stretches gracefully across 1,200sqm (mol) of gardens and serenity - a home where sunlight, laughter, and love seem to have been part of its walls since the very beginning.
The Main Wing: Where Family Life Unfolds
The heart of the home begins here: a welcoming entrance leading to an elegant formal lounge, a cheerful play area alive with movement, and a generous kitchen that's as warm as it is functional.
The dining area opens through bifold doors to a brick-paved alfresco terrace, where living spills seamlessly outdoors.
One side invites you beneath a gazebo draped with fairy lights- a dreamy setting complete with an updated spa, perfect for evening stories and laughter that glows beneath the stars.
The other side reveals an expansive, manicured lawn, perfect for garden parties that feel straight out of a classic novel, or afternoons where children play while the scent of fresh herbs drifts from the large vegetable patches nearby.
The master suite rests peacefully within this wing, a private retreat with its own en-suite and walk-in robe, bathed in morning light and quiet grace.
The Family Wing: Calm, Comfort, and Connection
Across the home, a second wing offers three spacious bedrooms, each framed by greenery. A beautifully appointed family bathroom and a separate powder room provide comfort and practicality for guests and children alike.
The Third Living: A World of Its Own
Tucked privately at the far end, the third living area adds another layer of magic.
This space can be your guest suite, creative studio, or additional bedroom - a room filled with personality and soul. Its reading nook feels like a quiet promise, a place to rest, imagine, or watch the light shift through the trees. From here, doors open to a private courtyard designed especially for this wing - a gentle escape that feels miles away from the world.
Every window tells a story of seasons turning, of laughter shared, of mornings that feel slower and sweeter here.
And outside, when the sun fades and the fairy lights begin to glow above the spa, you'll understand what Anne felt in that moment, that kind of happiness that doesn't shout, but glows softly and stays forever.
The vendors have already found their next chapter, and this one is ready for its next storyteller.
Zoned for Point View Primary, Somerville Intermediate, and Botany Downs Secondary College, this Shamrock Park treasure offers more than privacy and prestige.
It offers the rarest thing of all.
A home that feels alive with love.
Because some homes shelter families.
But the truly special ones become part of the story.
Contact Hara or Angus now to make this home part of your family story.
Disclaimer - The website may have filtered the property into a price bracket for website functionality purposes. All prospective purchasers shall complete their own due diligence, seek legal and expert advice, and satisfy themselves with respect to information supplied during the marketing of this property, including but not limited to: the floor and land sizes, boundary lines, underground services, along with any scheme plans or consents.
- Family Room
- Dining Room
- Living Rooms
- Gas Hot Water
- Heat Pump
- Open Plan Kitchen
- Modern Kitchen
- Separate Dining/Kitchen
- Separate Bathroom/s
- Separate WC/s
- Ensuite
- Separate Lounge/Dining
- Reticulated Gas Stove
- Very Good Interior Condition
- Internal Access Garage
- Double Garage
- Fully Fenced
- Concrete Tile Roof
- Very Good Exterior Condition
- Spa Pool
- City Sewage
- Town Water
- Street Frontage
- Shops Nearby
- In Street Gas
- Public Transport Nearby
See all features
- Garage Door Opener
- Wall Oven
- Waste Disposal Unit
- Burglar Alarm
- Heated Towel Rail
- Extractor Fan
- Blinds
- Dishwasher
- Fixed Floor Coverings
- Drapes
- Light Fittings
- Garden Shed
- Cooktop Oven
- Rangehood
See all chattels
HOW44454
1,200m² / 0.3 acres
2 garage spaces
1
4
2
Additional Information:
More InfoAgents
- Loading...
- Loading...
Loan Market
Loan Market mortgage brokers aren’t owned by a bank, they work for you. With access to over 20 lenders they’ll work with you to find a competitive loan to suit your needs.
