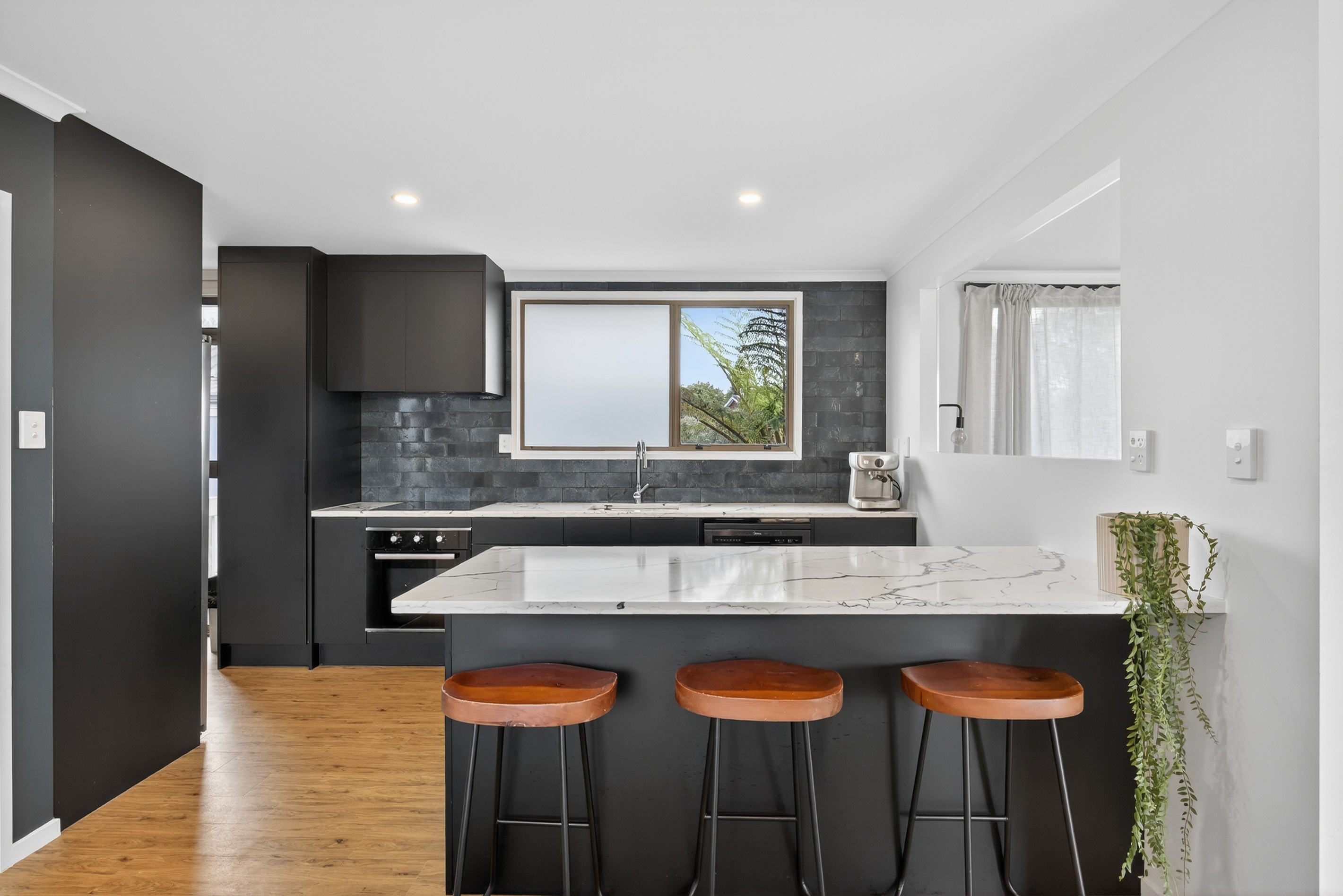Sold By
- Loading...
- Loading...
- Photos
- Description
House in Botany Downs
SOLD by TEAM DAVIES!
- 3 Beds
- 1 Bath
- 2 Cars
This inviting three-bedroom home offers the perfect blend of space, comfort, and contemporary style. Recently refreshed from top to bottom, this is a home where the hard work's been done. Walk in, unpack, and start living.
THE HEART OF THE HOME
At the center sits a generous kitchen with modern finishes and ample dining space - ideal for everything from quick breakfasts to weekend dinner parties. The adjacent lounge provides a comfortable gathering spot that extends naturally onto an expansive sun soaked deck, creating that coveted indoor outdoor flow.
REST & RELAXATION
Three well sized bedrooms each feature practical built in storage solutions. The master bedroom enjoys direct access to the deck, offering effortless indoor outdoor flow and added convenience for everyday living. Climate control hasn't been overlooked, with dedicated heat pumps in both the master and a second bedroom ensuring personalised comfort.
COMFORT IN EVERY DETAIL
Beyond the bedroom heat pumps, the main living area has its own climate control, while an HRV ventilation system works quietly throughout to maintain fresh, healthy air. The family bathroom has been completely renovated to contemporary standards, complemented by a separate toilet for household convenience.
THE FINISHING TOUCHES
New carpet flooring flows throughout the home, adding warmth and a fresh feel underfoot. The quality 1970s fibre cement construction, this home promises low maintenance living and lasting peace of mind.
PRACTICAL MATTERS
Vehicle accommodation is well covered with a double garage plus extra off-street parking - plenty of room for the family fleet, trailer, or boat. Zoned for Howick Primary, Owairoa Primary, Howick Intermediate & Pakuranga College.
THE BOTTOM LINE
This is a comfortable family home combining practical living spaces with modern touches, creating a warm and welcoming environment ready for its next chapter.
Could this be your next home? Find out by contacting Simon or Renee to arrange a viewing.
- Family Room
- Electric Hot Water
- Heat Pump
- Ventilation System
- Designer Kitchen
- Combined Dining/Kitchen
- Open Plan Dining
- Separate Shower
- Combined Bathroom/s
- Combined Lounge/Dining
- Electric Stove
- Very Good Interior Condition
- Off Street Parking
- Double Garage
- Partially Fenced
- Very Good Exterior Condition
- Easterly Aspect
- City Sewage
- Town Water
- Street Frontage
- Above Ground Level
- Public Transport Nearby
- Shops Nearby
See all features
- Light Fittings
- Extractor Fan
- Fixed Floor Coverings
- Cooktop Oven
- Wall Oven
- Dishwasher
- Drapes
- Rangehood
- Blinds
- Garage Door Opener
See all chattels
HLF31719
363m² / 0.09 acres
2 garage spaces and 2 off street parks
3
1
