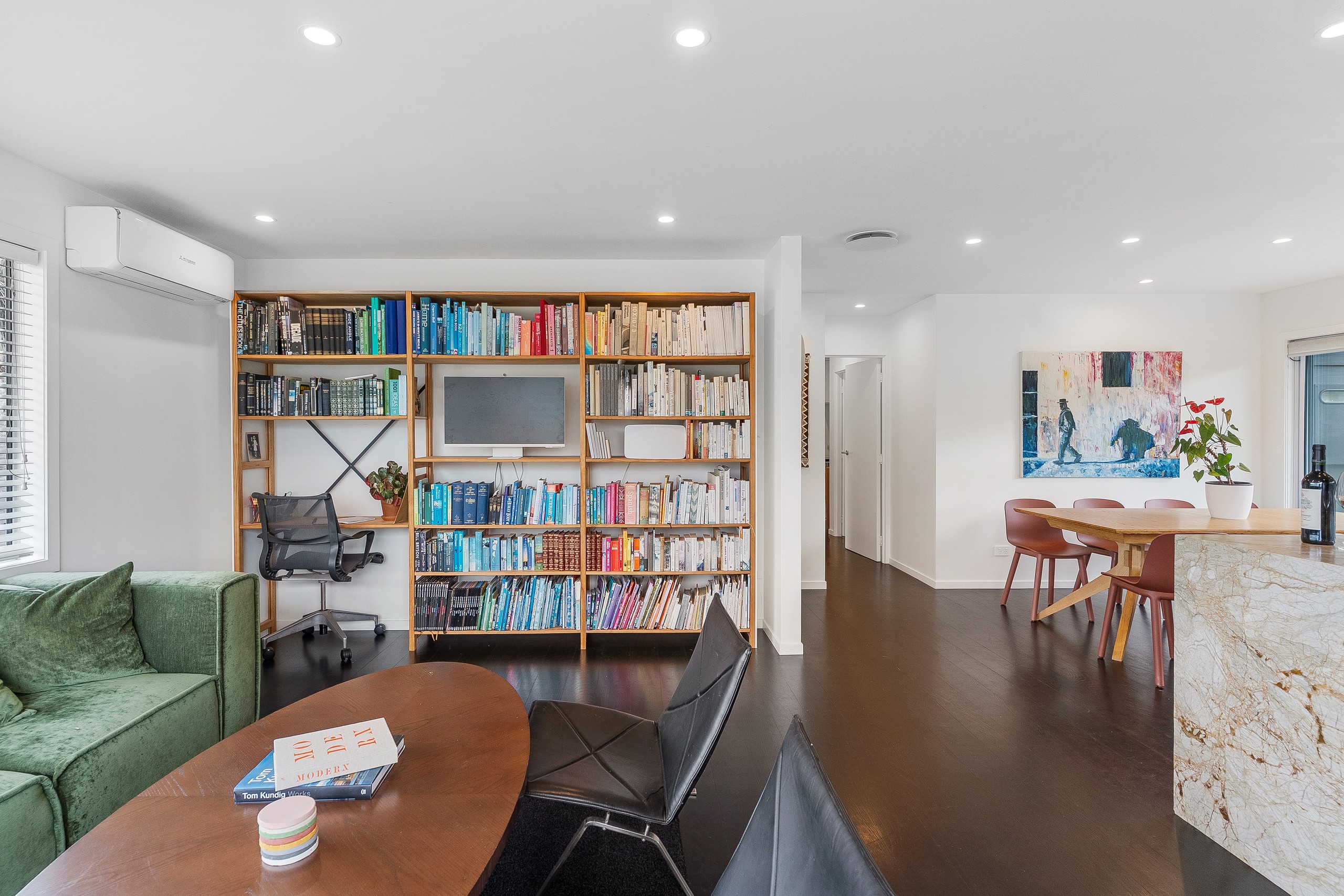Sold By
- Loading...
- Loading...
- Photos
- Description
House in Half Moon Bay
Masterful Reinvention in Enviable Location
- 3 Beds
- 2 Baths
- 1 Car
Additional Information:
More InfoAuction 18 November 2025 (unless sold prior)
If you thought a stunning architectural home was out of reach, think again. Fully renovated and designed by the very talented team at Lammas Overdyck Architects, this handsome dual level haven is as attractive as it is functional, and will hold huge appeal to stylish buyers seeking a beautifully finished property just a short walk from the Half Moon Bay marina, ferry and coastal walkways.
Completely transformed from its 1970s origins, the result is a home with all the comforts of a brand new property yet filled with timeless character and a distinctive architectural edge.
Inside, rich dark timber floors and a waterfall island set the tone in the open plan living area with its immaculate statement kitchen. Large sliding doors open out to a private, elevated deck framed in greenery, an ideal spot for hosting or unwinding.
Two well-proportioned bedrooms on this level include the master with ensuite, alongside a stylish tiled family bathroom that pays tribute to the home's heritage. Downstairs, a third bedroom offers flexibility for guests, a home office or teen retreat.
The internal garage provides secure access and practical storage, while the low-maintenance lawn is perfect for children or pets. Every space feels carefully considered, with clean lines, quality finishes and a natural sense of flow throughout.
The location is enviable, within a 5 minute walk you can be on a ferry to the city or Waiheke Island, biking along or sunbathing at Bucklands Beach. Enjoy the close proximity to everything the Halfmoon Bay Marina has to offer; health / beauty services, supermarket, gym, restaurants, cafes and bars. Families will appreciate the excellent school zoning, including Pigeon Mountain Primary School, Bucklands Beach Primary, Bucklands Beach Intermediate, and Macleans College. This is a true diamond in a blue-chip location. Be quick to view.
- Gas Hot Water
- Heat Pump
- Designer Kitchen
- Open Plan Dining
- Ensuite
- Separate Bathroom/s
- Combined Bathroom/s
- Combined Lounge/Dining
- Electric Stove
- Excellent Interior Condition
- Internal Access Garage
- Single Garage
- Fully Fenced
- Excellent Exterior Condition
- Northerly Aspect
- Harbour Sea Views
- Urban Views
- City Sewage
- Town Water
- Street Frontage
- Above Ground Level
- Shops Nearby
- Public Transport Nearby
See all features
- Extractor Fan
- Heated Towel Rail
- Dishwasher
- Garage Door Opener
- Light Fittings
- Waste Disposal Unit
- Wall Oven
- Blinds
- Curtains
- Drapes
- Rangehood
- Cooktop Oven
- Garden Shed
- Fixed Floor Coverings
See all chattels
HOW44437
1 garage space
3
2
